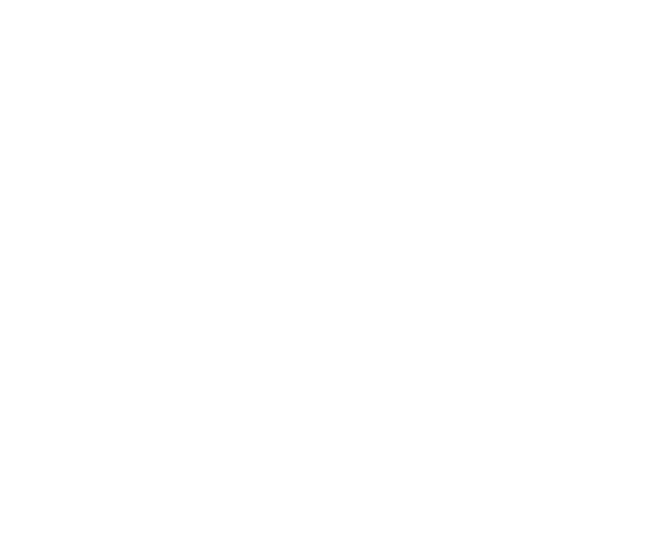Open House
- SUN. APR 28 2024 @ 2:00PM - 4:00PM (EST)

About 3054 22nd St Nw
Georgeous Classic Farmhouse Look with 4 Bedrooms, 3.5 Bathrooms, 2 fireplaces, finished basement, wood deck, concrete patio, extra driveway extension, concrete sidewalk to deck and patio. Front Porch Cedar Post, Black gutters, and much more. All hardwood and tile on main level. Master suite on the main level with a big walk in closet. Kitchen features White cabinets with Pantry, Granite counters, Range, Refrigerator and Dishwasher. Upstairs you will find an extra large bedroom with two walk-in closets, additional 2 bedrooms, and 1 full bath with tile flooring and carpet in the bedrooms. Downstairs is large family room 37x14 with fireplace, full bathroom, Extra Large air conditioned walk-in closet , and a workshop, hobby or craft room. Home has ample storage and is very functional for a large family. Estimated Living area including walkout basement 3,200 square feet. Seller offers a 1 year warranty. Suddivison HOA fees possible but not active.
Features of 3054 22nd St Nw
| MLS® # | 1388428 |
|---|---|
| Price | $584,900 |
| Bedrooms | 4 |
| Bathrooms | 4.00 |
| Full Baths | 3 |
| Half Baths | 1 |
| Square Footage | 3,212 |
| Acres | 0.21 |
| Year Built | 2022 |
| Type | Residential |
| Sub-Type | Residential |
| Style | 2 Story |
| Status | Active |
Community Information
| Address | 3054 22nd St Nw |
|---|---|
| Subdivision | Brookmore |
| City | Cleveland |
| County | Bradley |
| State | TN |
| Zip Code | 37312 |
Amenities
| Amenities | None |
|---|---|
| Utilities | Garage Door Opener |
| # of Garages | 2 |
| Garages | 2 Car Garage, Attached, Front Loading, Main Level, Off Street Parking |
| Is Waterfront | No |
| Has Pool | No |
Interior
| Interior | Granite Counter Tops, Laundry Room, Pantry, Walk-in Closet, Washer & Dryer Hookup |
|---|---|
| Appliances | Dishwasher, Electric Range - Free Standing, Refrigerator, Water Heater - Electric |
| Heating | Central, Electric |
| Cooling | Central, Electric |
| Fireplace | Yes |
| # of Fireplaces | 2 |
| Fireplaces | Gas Logs, In Den/Family Room, In Great Room |
| Has Basement | Yes |
| Basement | Finished, Full |
Exterior
| Exterior | Cement Fiber Siding, Vinyl |
|---|---|
| Exterior Features | None |
| Lot Description | Gradual Sloping |
| Windows | Windows - Insulated, Windows - Vinyl |
| Roof | Shingle |
| Foundation | Poured |
School Information
| Elementary | Candy's Creek Cherokee Elementary |
|---|---|
| Middle | Cleveland Middle |
| High | Cleveland High |
Additional Information
| Foreclosure | No |
|---|---|
| Short Sale | No |
| HOA Fees | 0.00 |
| HOA Fees Freq. | Not Applicable |
| Has Openhouse | Yes |
Listing Details
| Office | Sonlight Realty |
|---|
